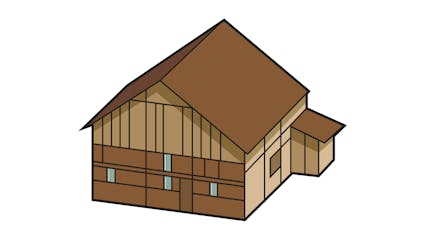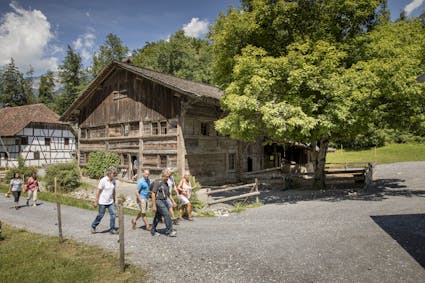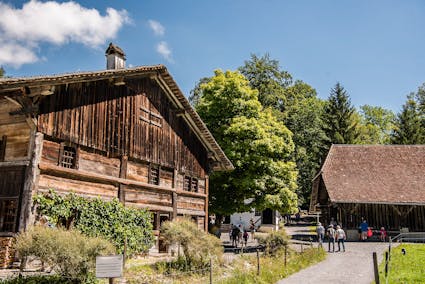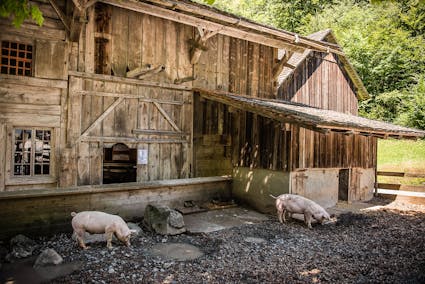641 – Farmhouse from Wila Zurich, around 1680
The house from Wila is a timber frame structure: massive timber beams are morticed between the posts.

Rare Structure
The house from Wila is a timber frame structure: massive timber beams are morticed between the posts. The posts and the infilled fields are especially well visible. This type of construction is a rarity in the region today, but was very common in northeastern Switzer[1]land until towards 1700. Many of the buildings still extant were later clad with masonry or covered with shingles of wood, later of cement-asbestos. The building type is therefore seldom recognizable from the outside.

Optimising Profit
Fields were cultivated even in climatically unfavourable places in the 17th and 18th centuries. Grain could be exported at good prices, for instance to war-torn European countries. That was one reason for grain-growing in the Töss valley. This large multipurpose building with its threshing room is evidence of that. Wealthy owners, presumably of the Rupper officer family, had the building erected in the 1680’s and carried on farming on a scale large for the period.

Extraordinary Piggery
Pig sties were usually made of wood. However in this case another building material was used: sandstone. The date 1834 is readable on the badly weathered outer side of the panels. The shed roof of the sty is entirely usual, as is the location as addition to the house: a separating passage establishes a certain olfactory barrier.

Ballenberg
Swiss Open-Air Museum
Museumsstrasse 100
CH-3858 Hofstetten bei Brienz
Opening hours Administration
3 November 2025 to 8 April 2026
From Monday to Friday
8.30 am to 11.30 am
1.30 pm to 4.30 pm
Opening hours
9 April to 1 November 2026
10 am to 5 pm daily