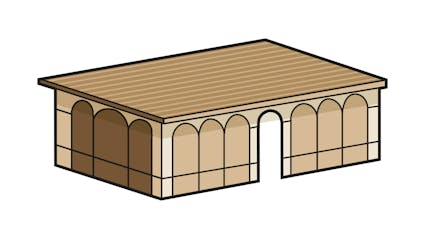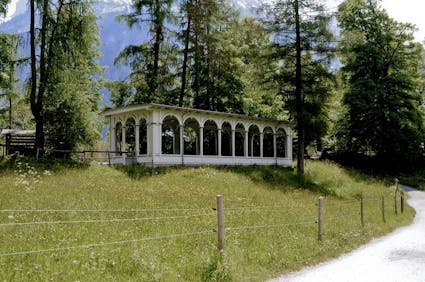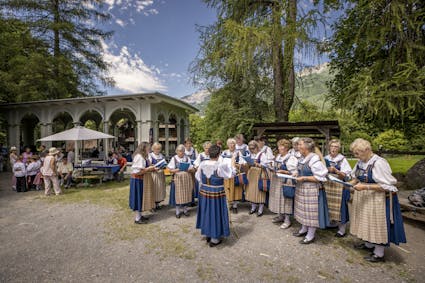761 – Recreation Pavilion from Sarnen OW, 1909
In the decades around 1900 play pavilions were favourite meeting points. But we see play and dance floors even in paintings in chronicles of the waning Middle Ages.

Recreation Spot
The Benedictine college of 1890–1891 was missing an architectural counter[1]point that could cater to amusement. The idea was that the students should have an opportunity to recover from their struggles with Latin vocabulary and mathematical formulas. The Benedictine pater Beda Anderhalden drew up the plans himself. He chose an architectural form then popular for the pavilion: the Swiss House style, that is: chalet-style.
Leisure Time Architecture
The pavilion is an open column structure. Instead of the usual round or square shelters it is a 17 metre (56 feet) long hall. The woodwork is painted light grey, lending the large structure an air of lightness. It served the students as a covered space for bowling, playing or just being together. The surrounding waist-high wooden breasting provided optimal seating for chatting, gawking or loafing – fertiliser for the mind. Seventy years after it was built, (leisure) times had changed – the hall had to make way for a bicycle shed.

Everyone Had Time
In the decades around 1900 play pavilions were favourite meeting points. But we see play and dance floors even in paintings in chronicles of the waning Middle Ages. The leisure hours of a Sunday afternoon offered time for play, dance and gossip to all social classes. Here court trials and meetings could also be held, as they were at the town hall.

Ballenberg
Swiss Open-Air Museum
Museumsstrasse 100
CH-3858 Hofstetten bei Brienz
Opening hours Administration
3 November 2025 to 8 April 2026
From Monday to Friday
8.30 am to 11.30 am
1.30 pm to 4.30 pm
Opening hours
9 April to 1 November 2026
10 am to 5 pm daily